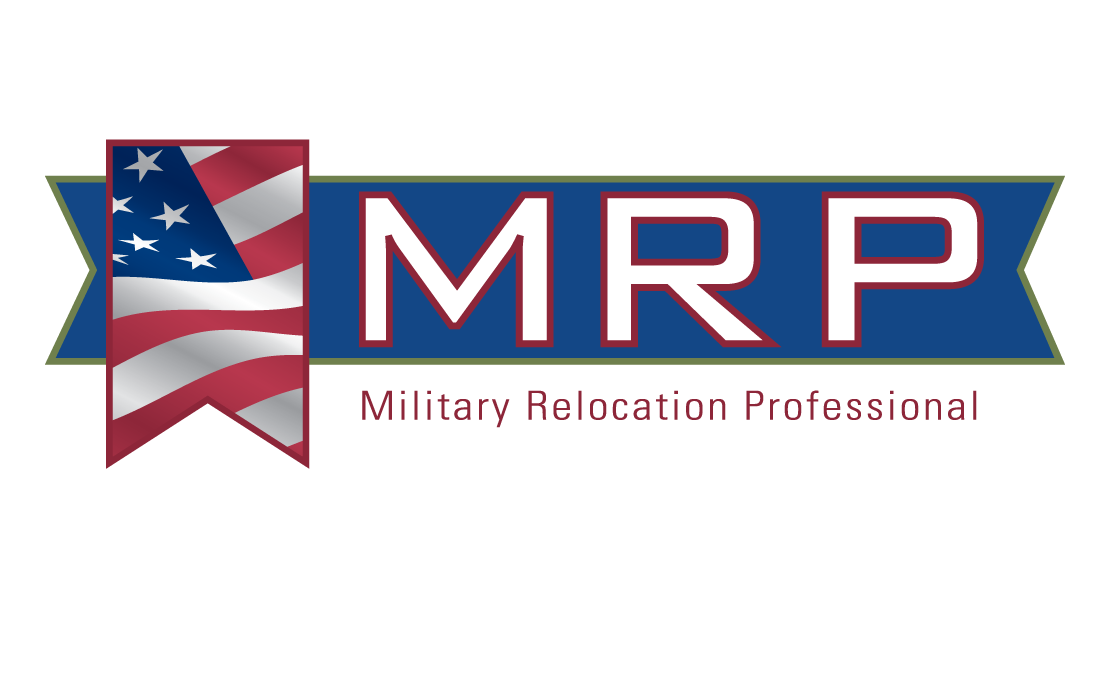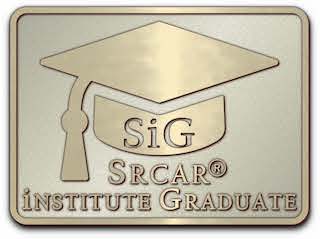


Listing Courtesy of: CRMLS / Coldwell Banker Realty / Barbara Walker - Contact: 951-285-4040
38541 Shoal Creek Dr Murrieta, CA 92562
Pending (149 Days)
$1,699,000
Description
MLS #:
SW25065201
SW25065201
Lot Size
1 acres
1 acres
Type
Single-Family Home
Single-Family Home
Year Built
1990
1990
School District
Murrieta
Murrieta
County
Riverside County
Riverside County
Listed By
Barbara Walker, DRE #01219294 CA, Coldwell Banker Realty, Contact: 951-285-4040
Source
CRMLS
Last checked Aug 21 2025 at 12:31 PM GMT+0000
CRMLS
Last checked Aug 21 2025 at 12:31 PM GMT+0000
Bathroom Details
- Full Bathrooms: 3
- Half Bathroom: 1
Interior Features
- All Bedrooms Down
- Beamed Ceilings
- Ceiling Fan(s)
- Granite Counters
- High Ceilings
- Main Level Primary
- Open Floorplan
- Recessed Lighting
- Walk-In Closet(s)
- Laundry: Laundry Room
- Dishwasher
- Disposal
- Double Oven
- Freezer
- Gas Range
- Microwave
- Refrigerator
- Self Cleaning Oven
- Trash Compactor
- Warming Drawer
- Water Heater
- Water Purifier
- Windows: Blinds
Lot Information
- Cul-De-Sac
- Landscaped
- Sprinkler System
- Street Level
Property Features
- Fireplace: Guest Accommodations
- Fireplace: Living Room
- Fireplace: Primary Bedroom
Heating and Cooling
- Central
- Central Air
- Dual
Pool Information
- Association
- Heated
- In Ground
- Private
Homeowners Association Information
- Dues: $315/Monthly
Flooring
- Carpet
- Stone
- Wood
Exterior Features
- Roof: Spanish Tile
Utility Information
- Utilities: Sewer Connected, Water Source: Public
- Sewer: Public Sewer
School Information
- Elementary School: Cole Canyon
- Middle School: Thompson
- High School: Murrieta Valley
Parking
- Circular Driveway
- Driveway
- Garage Faces Front
- Oversized
Stories
- 1
Living Area
- 4,477 sqft
Additional Information: Murrieta | 951-285-4040
Location
Listing Price History
Date
Event
Price
% Change
$ (+/-)
May 28, 2025
Price Changed
$1,699,000
-6%
-100,000
May 03, 2025
Price Changed
$1,799,000
-3%
-50,000
Mar 25, 2025
Original Price
$1,849,000
-
-
Disclaimer: Based on information from California Regional Multiple Listing Service, Inc. as of 2/22/23 10:28 and /or other sources. Display of MLS data is deemed reliable but is not guaranteed accurate by the MLS. The Broker/Agent providing the information contained herein may or may not have been the Listing and/or Selling Agent. The information being provided by Conejo Simi Moorpark Association of REALTORS® (“CSMAR”) is for the visitor's personal, non-commercial use and may not be used for any purpose other than to identify prospective properties visitor may be interested in purchasing. Any information relating to a property referenced on this web site comes from the Internet Data Exchange (“IDX”) program of CSMAR. This web site may reference real estate listing(s) held by a brokerage firm other than the broker and/or agent who owns this web site. Any information relating to a property, regardless of source, including but not limited to square footages and lot sizes, is deemed reliable.






The interior is timeless with optimum entertaining opportunity enhanced in the great room by large built-in cabinets, open beam ceilings, with wood casings, trim and wood flooring. A fireplace and beautiful arched windows with built in window seats enhance this setting. The formal dining room features glass built in cabinetry. This stunning kitchen is a true masterpiece of design and functionality providing the perfect blend of style, elegance and performance. A chefs dream! There are two bedrooms in the main house (with potential for three bedrooms), a private primary bedroom including fireplace, two large walk- in closets and gorgeous bathroom. A private office offers beautiful built-in cabinets.
The guest house offers a living room with fireplace, game room and two bedrooms with kitchenette with access to the pool and spa.
A rare oversized four car garage with tons of cabinets and work bench are accessed from the breezeway to the expansive laundry room complete with spacious cabinetry and hobby station.